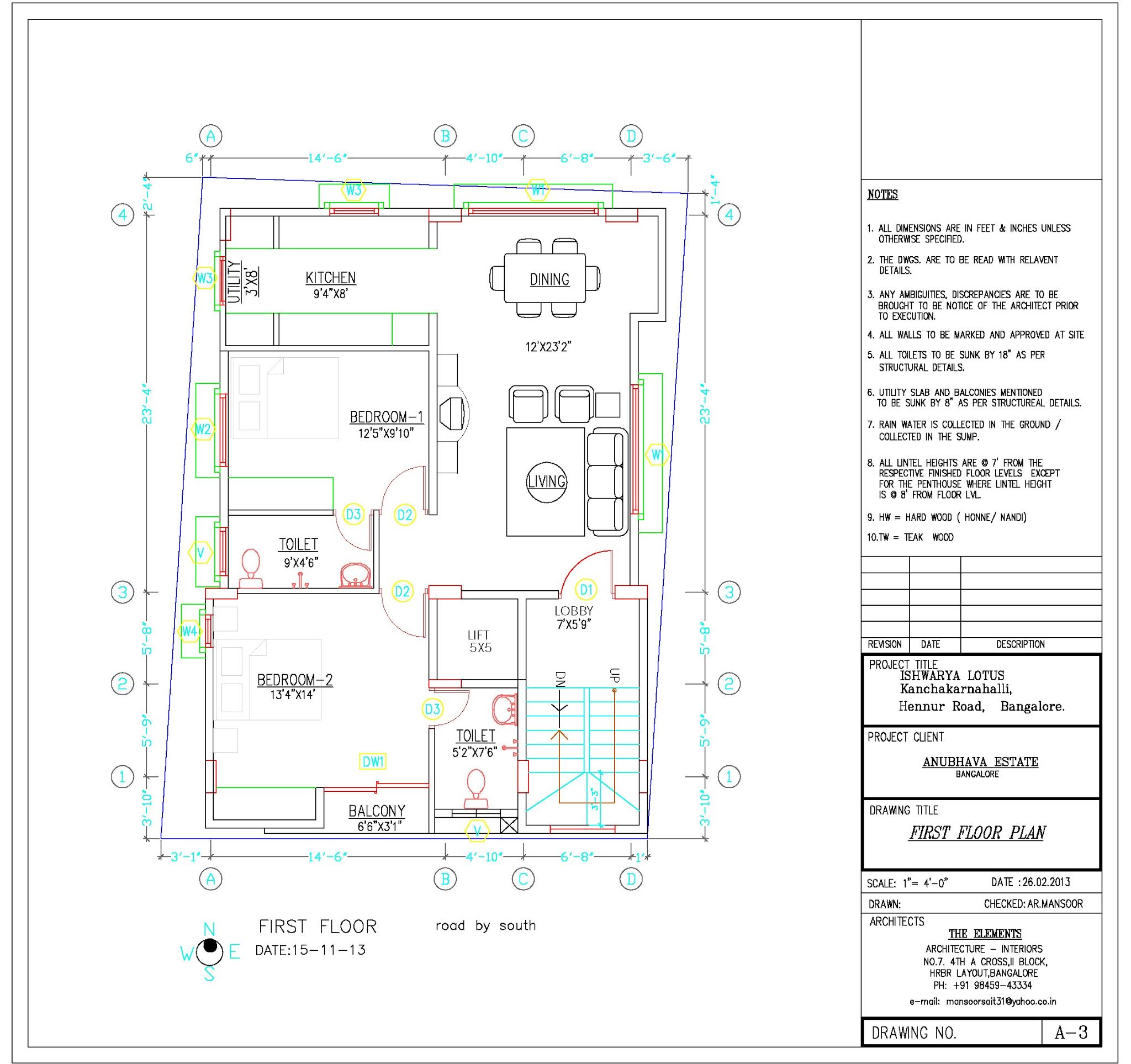Salient Features
Units
04 Units of well architecturally designed
Type
2 BHK
Size
1000 to 1105 sq.ft.
Location
Banaswadi,Near Rashi Diagnostic Center, Bangalore
Ishwerya Lotus
Anubhava Developers has a vast experience in developing residential projects. Quality construction with Vaastu and comfortable life style are the prime aspects of our projects which ensures peaceful living to our customers.
The total land area of the project is 1200sq.ft located in Banaswadi, near Rashi Diagnostic center with 04 units of well architecturally designed 2 BHK Flats ranging from 1000 to 1105sq.ft priced very competitively.
Ishwerya Lotus with elegant low rise semi luxury apartment. Very prime location in the city, close to New Baldwin school, hospitals, super markets and malls.

Ishwerya Lotus
Anubhava Developers has a vast experience in developing residential projects. Quality construction with Vaastu and comfortable life style are the prime aspects of our projects which ensures peaceful living to our customers.
The total land area of the project is 1200sq.ft located in Banaswadi, near Rashi Diagnostic center with 04 units of well architecturally designed 2 BHK Flats ranging from 1000 to 1105sq.ft priced very competitively.
Ishwerya Lotus with elegant low rise semi luxury apartment. Very prime location in the city, close to New Baldwin school, hospitals, super markets and malls.

Salient Features
Units
04 Units of well architecturally designed
Type
2 BHK
Size
1000 to 1105 sq.ft.
Location
Banaswadi, Near Rashi Diagnostic Center, Bangalore
Get a Quote For Ishwerya Lotus
|
|
- Very close to Gymkhana Club on the Wheelers Club, Bangalore.
- Just 1 Km to ITC Infotech
- Just 4 Kms to MG Road and 2 Kms to East Railway Station.
- Neatby Shopping Malls, International Schools, places of worship and Hospitals.
| Structure | RCC framed structure as per architect design. |
| Walls | Brick / Block masonary for internal & external walls. |
| Doors & Windows | Designed teak wood frame & panel for main door upto 8.6″ height and all other doors are in salwood upto 8.6″ height. Wooden windows with mesh & glass shutters with fixed grills. |
| Flooring | 2 x 2 Vitrified flooring for living, dining, bedrooms & kitchen. |
| Kitchen | Powerpoint provision in kitchen for water purifier refrigerator & microven. Granite kitchen top with stainless steel sink with drain board. |
| Toilets | Premium quality 12″ x 18″ glazed tiles upto ceiling height for bathroom walls. 12″ x 12″ antiskid tiles for bathroom flooring. Provision for exhaust fan and geyser at bathrooms. Jaquar or equivalent CP fittings. Hindware or Parryware or equivalent sanitary fittings. |
| Security | Round the clock security. |
| Painting | Oil bound Asian paints premium emulsion with a two base coat of asian puffy for interior walls & ceiling to ensure smooth and rich look. Asian paint ace exterior emulsion for the external walls to ensure long life & aesthetic look. |
| Water Supply | 24 hours water supply. |
| Parking | Covered car parking. |
| Lifts | Branded 6 passenger elevator with ARD system. |
| Communication | TV, Telephone & A/C points in drawing & bedrooms. |
| Intercom | Intercom provided. |
| Generator | Power backup. |
| Common Areas | Corridor & staircase flooring : 20mm granite. |
Floor Plan


Contact Us
Office Address
OFFICE NO
Mail ID
anubhavasalesteam@gmail.com
